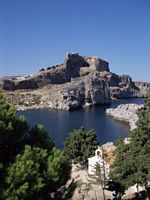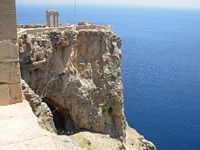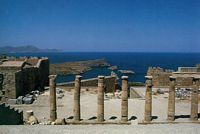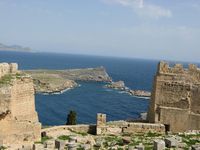 | The Acropolis of Lindos, Rhodes |  |
| |
Pictures | | | General | _small.jpg) The acropolis of Lindos is certainly the most interesting archaeological site of Rhodes and attracts the world thousands of visitors each year. The acropolis of Lindos is certainly the most interesting archaeological site of Rhodes and attracts the world thousands of visitors each year. |
|
| Location | | | The Acropolis | _small.jpg) _small.jpg) Very difficult to access, only stairs on the north side can reach the bottom of the ramparts of the castle built by the Knights, and the acropolis. Very difficult to access, only stairs on the north side can reach the bottom of the ramparts of the castle built by the Knights, and the acropolis.The acropolis is surrounded by a wall of contemporary Hellenistic staircase leading to the entrance of the archaeological site. It is a building carefully made with vertical and horizontal joints. A wall protected the acropolis after the war Persian. A Roman inscription mentions that repairs have been made at the expense of P. Aelius Hagetor, the priest of Athena (second century BC). | _small.jpg) _small.jpg) _small.jpg) | _small.jpg)  _small.jpg) | _small.jpg) Upstairs are the buildings of the palace chapel and the Gothic by an archway on the left, we reach the Acropolis: Twenty Doric columns mark the location of identified Doric stoa , the monumental staircase leads to the Propylaea ; Then, we find the small sanctuary of Athena Lindia . Upstairs are the buildings of the palace chapel and the Gothic by an archway on the left, we reach the Acropolis: Twenty Doric columns mark the location of identified Doric stoa , the monumental staircase leads to the Propylaea ; Then, we find the small sanctuary of Athena Lindia . | | The exedra | _small.jpg) At the foot of the Acropolis, before climbing the last steps of the great staircase leading to the citadel, is a semi-circular exedra and a bas-relief astonishing 4.5 m near 5 m, carved in stone, contained in every detail of the bow "trimolia" (trireme warship design fast Rhodian commonly used at that time). At the foot of the Acropolis, before climbing the last steps of the great staircase leading to the citadel, is a semi-circular exedra and a bas-relief astonishing 4.5 m near 5 m, carved in stone, contained in every detail of the bow "trimolia" (trireme warship design fast Rhodian commonly used at that time)._small.jpg) Dating from the second century BC, it probably is, according to an inscription on its base, a sculpture by the Rhodian Pythékritos (Pythacritos), which is also attributed to the famous "Winged Victory", exposed to Louvre Museum in Paris, which occupied a site similar to this one. Dating from the second century BC, it probably is, according to an inscription on its base, a sculpture by the Rhodian Pythékritos (Pythacritos), which is also attributed to the famous "Winged Victory", exposed to Louvre Museum in Paris, which occupied a site similar to this one.
| _small.jpg) _small.jpg) This bas-relief was used as a pedestal for the statue, now lost, Admiral Agesandros, the hero of the sea, winner of a naval battle in 180 BC, the bas-relief was related to the statue so that Admiral appears standing on his boat. This bas-relief was used as a pedestal for the statue, now lost, Admiral Agesandros, the hero of the sea, winner of a naval battle in 180 BC, the bas-relief was related to the statue so that Admiral appears standing on his boat. | | The Temple of Athena | _small.jpg) The Temple of Athena at the bottom, a little to the left. Built to the highest point of the rock, in a place exposed to the eyes, it closes the perspective staircase given by the Propylaea and Stoa marrying upward movement of the ground. The Temple of Athena at the bottom, a little to the left. Built to the highest point of the rock, in a place exposed to the eyes, it closes the perspective staircase given by the Propylaea and Stoa marrying upward movement of the ground.
| _small.jpg) _small.jpg) _small.jpg) | _small.jpg) _small.jpg) | | The mythical origin of the temple of Athena | | According to legend, a pre-Hellenic cult of Athena Lindia took place at the site of the Acropolis to 2500 BC (Neolithic). According to mythology, in the fifteenth century BC, Danaos (the father of Danaides), leaving Egypt with 50 girls, took refuge in Lindos, erected a temple and, following the death of three of his daughters , a wooden statue dedicated to Athena. But according to Blinkenberg, originally, there was no temple, but only a sacred enclosure in which Pindar would refer. However, it is certain that the ancient place of worship, as evidenced objects dating from the Neolithic and Mycenaean and caves dug in the temple worship. | | Temple of Kleobule | | The tyrant of Lindos, Kleobule (Kléoboulos) in the first part of the sixth century BC, this was replaced by first building a larger building and better and offered a golden crown to the wooden statue existing goddess. This archaic temple had the same plan amphi prostyle Doric tetrastyle the temple which succeeded, a monumental staircase of 7.50 m wide giving access to the sanctuary, as well as an altar. | | The present temple | _small.jpg) The present temple, which can now visit the ruins, dedicated to Athena Lindia, date from the fourth century BC to 342 BC as a fire destroyed the temple of Cleobulus, and Lindians rebuilt another temple at the end of the fourth century, perhaps around 300, before erecting a new statue of the goddess. The present temple, which can now visit the ruins, dedicated to Athena Lindia, date from the fourth century BC to 342 BC as a fire destroyed the temple of Cleobulus, and Lindians rebuilt another temple at the end of the fourth century, perhaps around 300, before erecting a new statue of the goddess._small.jpg) The new temple was equipped Propylaea and a staircase. It was a building with two portals alike and with four Doric columns on the front and back. The new temple was about 22 meters to 8, and typically included three pieces in rows "pronaos" (vestibule), "naos" (cella housing the statue of the goddess) and "opisthodomos" (back room for treasure). It was built of stone and covered with plaster. The upper part, architrave and cornice was painted. The new temple was equipped Propylaea and a staircase. It was a building with two portals alike and with four Doric columns on the front and back. The new temple was about 22 meters to 8, and typically included three pieces in rows "pronaos" (vestibule), "naos" (cella housing the statue of the goddess) and "opisthodomos" (back room for treasure). It was built of stone and covered with plaster. The upper part, architrave and cornice was painted.
In the third century BC, the cult of Zeus was established Polieus well the goddess Athena remained the main sanctuary. | _small.jpg) In antiquity, the Temple of Athena Lindia was one of the most sacred sites of Greece. Alexander the Great and some of his successors made sumptuous sacrifices there and dedicated weapons to Athena Lindia after their victories. In antiquity, the Temple of Athena Lindia was one of the most sacred sites of Greece. Alexander the Great and some of his successors made sumptuous sacrifices there and dedicated weapons to Athena Lindia after their victories.Lindos remained the religious center of the island much longer after the founding of the city of Rhodes. | _small.jpg) _small.jpg) _small.jpg) | | The Propylaea | | It was during the first half of the third century BC the sacred area of the shrine was closed by the Propylaea Doric style (that is to say, a portico and a vestibule providing access to a temple) and that the staircases were built. _small.jpg) The Propylaea were built U-shaped on the model of Propylaea of the Acropolis in Athens and had the same orientation as the gantry. The main body was pierced with five doors and preceded by a Doric portico. A portal opened a grand double perspective on the one hand the sacrifices on the altar and the temple, the other on the port (Megalos Ialos) and current Charaki and cap Archangelos . He was flanked by two wings with asymmetric banquet decorated with works of art, whose facades with four Doric columns that reproduced the temple. The Propylaea were built of stone and painted on the top. The Propylaea were built U-shaped on the model of Propylaea of the Acropolis in Athens and had the same orientation as the gantry. The main body was pierced with five doors and preceded by a Doric portico. A portal opened a grand double perspective on the one hand the sacrifices on the altar and the temple, the other on the port (Megalos Ialos) and current Charaki and cap Archangelos . He was flanked by two wings with asymmetric banquet decorated with works of art, whose facades with four Doric columns that reproduced the temple. The Propylaea were built of stone and painted on the top.
It remains almost nothing: only the foundations are still visible Propylaea. | _small.jpg) _small.jpg) _small.jpg) | _small.jpg) _small.jpg) | | Doric stoa the great | _small.jpg) At the end of the third century BC, is added to the base of the stairs a large portico (Megali Stoa) Doric even more monumental than the Propylaea. At the end of the third century BC, is added to the base of the stairs a large portico (Megali Stoa) Doric even more monumental than the Propylaea._small.jpg) The large stoa was shaped Π Greek and opened to the north, and it included a central body decorated with 26 columns flanking the front staircase and two symmetrical wings in advanced. The stoa measured 87 meters long and 9 wide and had a total of 42 columns of which 21 were identified in the years 1936-1938. The large stoa was shaped Π Greek and opened to the north, and it included a central body decorated with 26 columns flanking the front staircase and two symmetrical wings in advanced. The stoa measured 87 meters long and 9 wide and had a total of 42 columns of which 21 were identified in the years 1936-1938.
| _small.jpg) Tetrastyle front side wings of the stoa copied the temple facades had wings hexastyle (six columns) and were covered with a roof. Behind each wing of the stoa opened a room. The room in the west wing was followed by three smaller rooms and the wing is one. They were used to deposit the votive offerings for the goddess. These rooms opened onto a courtyard with a peristyle portico on three sides. There was an altar. Tetrastyle front side wings of the stoa copied the temple facades had wings hexastyle (six columns) and were covered with a roof. Behind each wing of the stoa opened a room. The room in the west wing was followed by three smaller rooms and the wing is one. They were used to deposit the votive offerings for the goddess. These rooms opened onto a courtyard with a peristyle portico on three sides. There was an altar.The wall of the stoa was not continuous but left a space of ten columns to give a better view of the stairs leading to the Propylaea. The architects had therefore played on both passages alternating areas of light and shadow, the deployment of horizontal columns, double reduplication of the facade of the temple (2 times the Propylaea, 2 times the stoa), the climb to the sanctuary and full of emotion expectation of contact with divinity. Later, around 200 BC, the fourth side of the court was closed by an Ionic portico. | _small.jpg)  _small.jpg) | | Later, the square in front of the stoa was extended and two underground cisterns were built to collect rainwater from the roof of the Stoa and the Propylaea stairs. This plaza was supported by arcades (first century BC) still clearly visible today. | _small.jpg) _small.jpg) | | The temple of Diocletian |  In the third century AD, the Romans built a temple on the Acropolis dedicated, thinks it, the emperor Diocletian divine. In the third century AD, the Romans built a temple on the Acropolis dedicated, thinks it, the emperor Diocletian divine. | _small.jpg) _small.jpg) _small.jpg) | | The ancient theater | _small.jpg) On the southwest flank of the hill, in the temple of Athena but outside the acropolis, we identified the remains of an ancient theater of the fourth century BC The circular orchestra and steps have dug into the hillside. The proedras, honorary seats located around the orchestra and for civil servants, are still visible. The first three rows were also reserved for officials and a wall separated them from the rest of the step. In the wake of the theater stage is a building with columns supported a roof around a central courtyard garden. The entrance to the northwest side had a porch with a row of columns supporting an architrave. The theater could accommodate 1,500 to 1,700 spectators and was intended for religious ceremonies. On the southwest flank of the hill, in the temple of Athena but outside the acropolis, we identified the remains of an ancient theater of the fourth century BC The circular orchestra and steps have dug into the hillside. The proedras, honorary seats located around the orchestra and for civil servants, are still visible. The first three rows were also reserved for officials and a wall separated them from the rest of the step. In the wake of the theater stage is a building with columns supported a roof around a central courtyard garden. The entrance to the northwest side had a porch with a row of columns supporting an architrave. The theater could accommodate 1,500 to 1,700 spectators and was intended for religious ceremonies.At a later period the place was occupied successively by three Christian churches. | _small.jpg) |
|
| | | History | | The site was restored by the Italians during their domination of the island (1912-1943). The interpretation of the ruins of the acropolis of Lindos is Danish archaeologists due to KF Kinch and Christian Blinkenberg the Institute of Carlsberg, who undertook excavations in the early twentieth century. During the excavation of the stoa in 1914, sections of the walls and the bottom of seven columns were uncovered. From 1936 to 1938, 21 of the 42 existing columns were re-erected. Walls were partially built and the terrace was recreated. | _small.jpg) _small.jpg) |
|
| | General Information |  Visiting hours Visiting hours | | Open from 8 am to 18 pm Tuesday to Sunday 40 July to September and up to 15 hours from October to June |
|
| | | Filiation of the topics | | | More detailed topics | |
| | Close topics |
The Acropolis of Lindos, Rhodes
The fortifications of Lindos, Rhodes
The old town of Lindos, Rhodes | | Broader issues |
Greece
The village of Koskinou, Rhodes
The Baths of Kalithea, Rhodes
The village of Kalithies, Rhodes
The village of Faliraki, Rhodes
The village of Psinthos, Rhodes
The village of Afandou, Rhodes
The village of Archipolis, Rhodes
The village of Kolympia, Rhodes
The valley of the seven springs, Rhodes
The Monastery of Tsambikas, Rhodes
The village of Archangelos Rhodes
The village of Charaki, Rhodes
The village of Kalathos, Rhodes
The village of Pylona, Rhodes
The village of Vlicha, Rhodes
The town of Lindos, Rhodes
The village of Pefkos, Rhodes
The village of Lardos, Rhodes
The Monastery of Tharri, Rhodes |
|
|
|
 Visits
Visits History, literature, arts, traditions, legends, religions, myths, symbols ...
History, literature, arts, traditions, legends, religions, myths, symbols ... Other topics
Other topics Other topics
Other topics