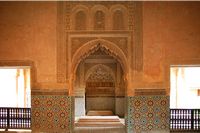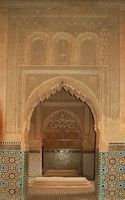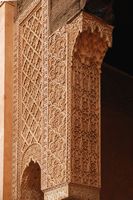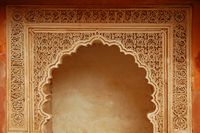 | Tombs of Saâdiens |  |
| |
|  General information General information | | The necropolis saâdienne shelters the bodies of about sixty Saâdiens, including thirteen sultans, in particular that of the sixth sultan of the dynasty, Ahmed el Mansour, her successors and his family. This necropolis royal is the single vestige testifying to the power and the refinement of this Arab dynasty which reigned on most of Morocco between 1524 (catch of Marrakech) at 1659. |
|  Etymology Etymology | | Saâdiens would go down from the Arab tribe of the Outlaw Sa’ D. |
|
| | | The tombs saâdiens are located beside the mosque of el-Mansour (mosque of the kasbah almohade). The sultan alaouite Moulay Ismaïl, wanting to make forget the dynasty saâdienne, had made surround the tombs of a high enclosure: one could reach the tombs only via the mosque. With the rediscovery of the necropolis in 1917, under French protectorate, the Service of the Art schools and the Historic buildings made bore a narrow passage in the thickness of the enclosure to make it possible to the not-Muslims to admire the tombs. |
|
| | | The Garden-cemetery | _small.jpg) The narrow one and sinks passage which gives from now on access to the tombs by the not-Muslims leads to a garden-cemetery; the garden of the necropolis is a true haven of peace, planted palm trees and brightened by the keys pastel of the pinks trémières, the mauve spots of the bougainvilleas and the red reflections of the hibiscuses. The narrow one and sinks passage which gives from now on access to the tombs by the not-Muslims leads to a garden-cemetery; the garden of the necropolis is a true haven of peace, planted palm trees and brightened by the keys pastel of the pinks trémières, the mauve spots of the bougainvilleas and the red reflections of the hibiscuses.The necropolis understands two mausoleums, the koubba and the principal mausoleum, built on both sides of the garden. These mausoleums strike by the alternation of the white walls and finely worked materials: lace of stucco, ceilings and beams in carved cedar. | | Koubba de Lalla Messaouda | _small.jpg) The oldest mausoleum of the necropolis is in the middle of the cemetery. This koubba were built by the fourth sultan saâdien, Moulay Abdallah, called Abdallah el-Ghalib, to shelter fall it from his/her father, Mohamed Sheik, died in 1557. Abdallah el-Ghalib reigned of 1557 to 1574, and was buried in the koubba in 1574. The oldest mausoleum of the necropolis is in the middle of the cemetery. This koubba were built by the fourth sultan saâdien, Moulay Abdallah, called Abdallah el-Ghalib, to shelter fall it from his/her father, Mohamed Sheik, died in 1557. Abdallah el-Ghalib reigned of 1557 to 1574, and was buried in the koubba in 1574. | _small.jpg)   | | Under the reign of the sixth sultan, Ahmed el-Mansour (1578-1603), the building, of square form, knew work of enlarging and embellishment: the koubba was equipped in the south with a big room covered with a ceiling with cedar to the unfinished decoration and, in the east and the west, with two loggias whose gantries are constant each one by two white marble columns surmounted of cupolas with muqarnas (decorations in honeycombs) and with lintels out of wooden of cedar. The sultan made there bury his father and, in 1591, his venerated mother, Lalla Messaouda, like his brother. The mausoleum is thus known as Koubba de Lalla Messaouda. | _small.jpg) _small.jpg) _small.jpg) | _small.jpg)   | | The Mausoleum of Ahmed El Mansour | | The principal mausoleum, located on the left while entering the cemetery, was built by Ahmed El Mansour who intended it to receive her royal skin later. Its decoration takes as a starting point the hispano-Moorish style. This mausoleum understands three funerary rooms: the Room of Mihrab, the Room of the Twelve Columns, which shelters fall it from the sultan Ahmed el Mansour and the Room from the Three Niches. | | The Room of Mihrab | _small.jpg) The first room of the mausoleum is the Room of Mihrab. The room, being used as mosque, has a rich person mihrab indeed (the niche for the prayers, turned towards Mecque). The first room of the mausoleum is the Room of Mihrab. The room, being used as mosque, has a rich person mihrab indeed (the niche for the prayers, turned towards Mecque). The room of the mihrab opens by an oratory divided into three naves by four white marble columns. The mihrâb is made of a capped pentagonal niche of a gothic arch which rests on four gray marble half-posts, framed of four other similar posts; the niche is overcome by a cupola with muqarnas (stalactites of stucco in the shape of honeycombs). One will admire also the doors in massive cedar carved of verses of the Koran. The room shelters only tombs of children as well as tombs alaouites added as from the 18th century, in particular that of the sultan Moulay Yazid, died in 1792. A finely worked door allows the passage in the Room of the Twelve Columns. | | The Room of the Twelve Columns | | The most prestigious room is the median room, known as Salle of the Twelve Columns, which shelters fall it from the sultan Ahmed El Mansour. The room comprises twelve Carrara marble columns supporting a ceiling in cupola makes of wood of carved and gilded cedar, decorated with large curved arcs with muqarnas. | _small.jpg) _small.jpg) _small.jpg) | | The twelve columns are grouped in four groups of three columns forming a central square where are the most important tombs. The galleries which surround this central square, are covered with cupolas with stalactites and of a ceiling out of wooden of cedar paints and gilded. | _small.jpg) _small.jpg) _small.jpg) | | The bottom of the walls is covered with earthenware enamelled (zelliges) with the polygonal and crowned interlacings Koranic planks of which is out of excised earthenware and the other in stucco. The high part of the walls which is with the top as of planks is entirely decorated with a recalling plaster ornament of the honeycombs. The unit constitutes a masterpiece of hispano-Moorish art. | _small.jpg) _small.jpg) _small.jpg) | _small.jpg) The three tombs located in the central square shelter the burials of the sultan Moulay Ahmed in 1603, called el Mansour (“the Victorious one”), died of the plague, his/her Zidane son and his grandson; the other family members rest at the bottom of walls. The burials are out of Carrara marble, and decorated inscriptions and arabesques. Certain tombs raise a poetic epitaph; thus that of the Zorha princess: The three tombs located in the central square shelter the burials of the sultan Moulay Ahmed in 1603, called el Mansour (“the Victorious one”), died of the plague, his/her Zidane son and his grandson; the other family members rest at the bottom of walls. The burials are out of Carrara marble, and decorated inscriptions and arabesques. Certain tombs raise a poetic epitaph; thus that of the Zorha princess:“Here fall it from the noble lady, the new moon, wonder of the virtues. ” | | The Room of the Three Niches | | The third room, known as Room of the Three Niches, is dug of three niches; it is a room richly decorated and covered with a succession of ceilings out of wooden of cedar. It joins together the tombs of the children, the women and the concubines of the princes. | | Court of the Principal Mausoleum | | In the court of the principal mausoleum the tombs of the soldiers and the most faithful servants are who rest under simple tomb stones. | _small.jpg) _small.jpg) _small.jpg) |
|
| |  History History | | The tombs of Saâdiens date from the time of the large sultan Moulay Ahmed Saadi (1578-1603), called el Mansour (“the Victorious one”) then el Dhahbî (“Gilded”). When, one century later, at the beginning of the 18th century, the sultan alaouite Moulay Ismaïl reached the power, it decided to make disappear any trace from the magnificence of the dynasty saâdienne by asking for the destruction of all the vestiges, the such palace El Badiâ. However, he did not dare to make the sacrilege to destroy the royal mausoleums, but made them surround by a high enclosure so that one can reach it only via the mosque. The secrecy of this necropolis remained well kept by some initiates, because it is only in 1916 that an aerial observation revealed the existence of a curious closed court of high walls and that the tombs were thus rediscovered. In 1917, they were restored by the French service of the Art schools and the Historic buildings which also arranged an access to the necropolis for the not-Muslims. |
|
| |  Visiting times Visiting times | | Addresses: Street of the Kasbah Schedules: opened the every day of 9:00 to 12:00 and 14:30 to 18:00 Tariff of entry: 10 dirhams. |
|
| | |
|
 Situation
Situation Visits
Visits History, literature, arts, traditions, legends, religions, myths, symbols…
History, literature, arts, traditions, legends, religions, myths, symbols… Practical information
Practical information Other topics
Other topics_small.jpg)
_small.jpg)
_small.jpg)


_small.jpg)
_small.jpg)
_small.jpg)
_small.jpg)


_small.jpg)
_small.jpg)
_small.jpg)
_small.jpg)
_small.jpg)
_small.jpg)
_small.jpg)
_small.jpg)
_small.jpg)
_small.jpg)
_small.jpg)
_small.jpg)
_small.jpg)
_small.jpg)